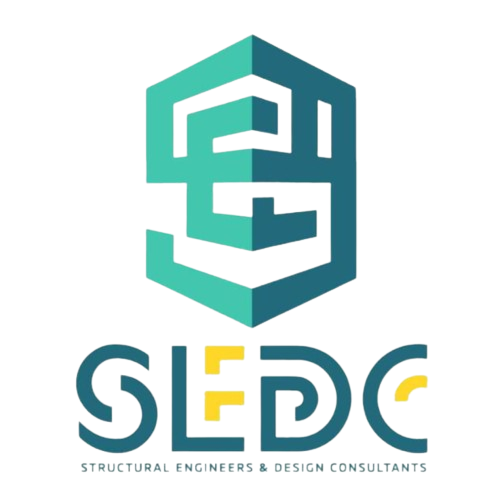2D drafting is the method of creating technical drawings and producing annotating designs for all your needs. designers use to develop floor plans for buildings, layouts for numerous purposes such as landscaping, control plans, and plans in general. 3D modelling is the next step in the evolution of 2D Drafting. It gives more convenient visualization of the project. SEDC creates 2D drafts, 3D Models to your projects and also offers walkthrough videos and images.

To be a leading center in structural engineering design, research and development.
Our Company
Contact Details
- 281/1, Navalar Road, Jaffna, 40000.
- +94 212282974
- contact@sedceng.com
